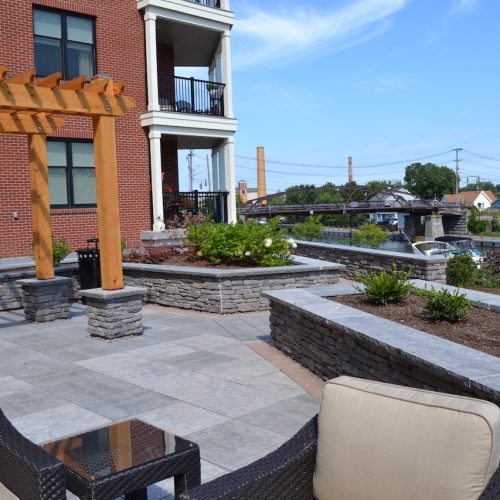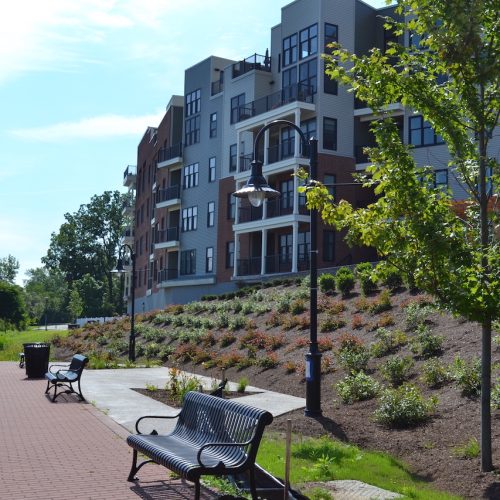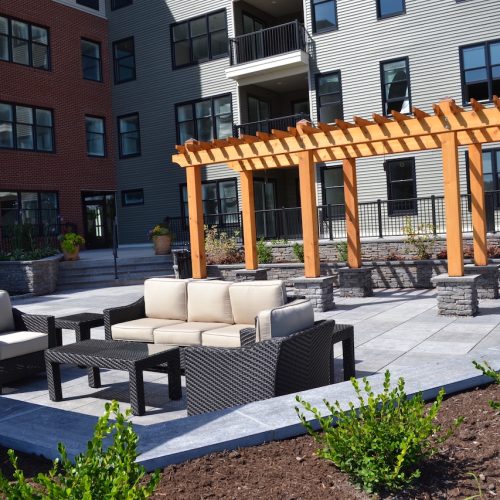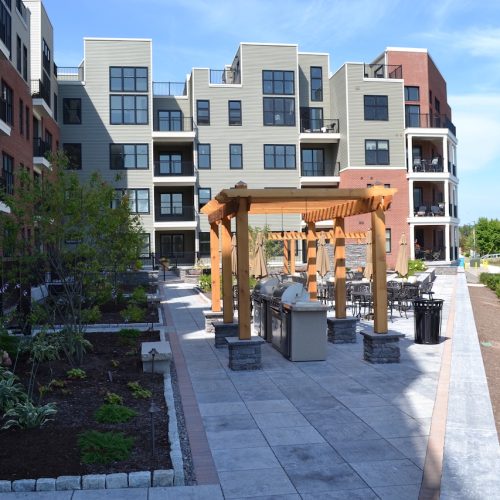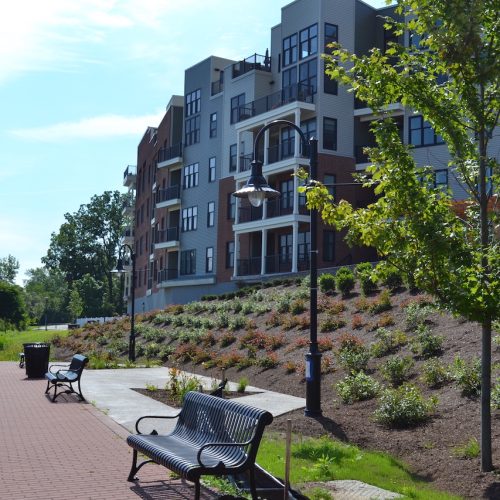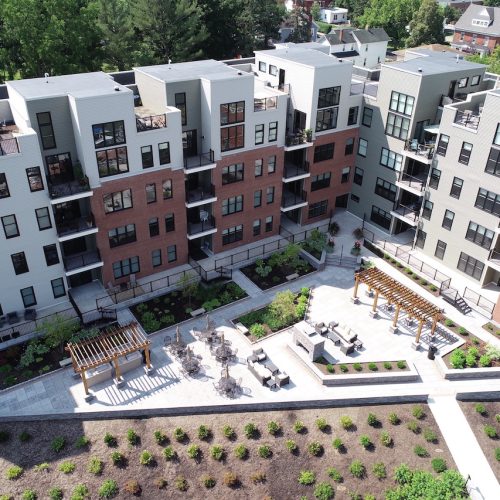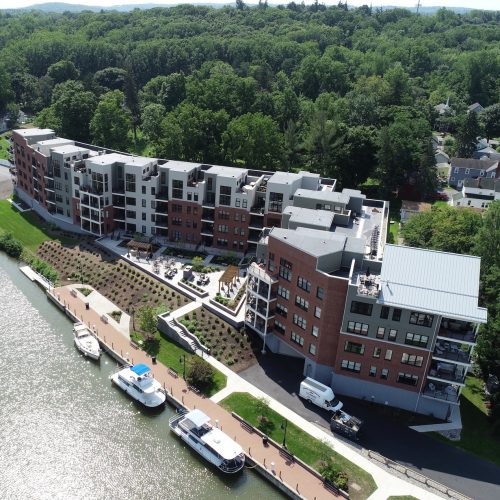Residential
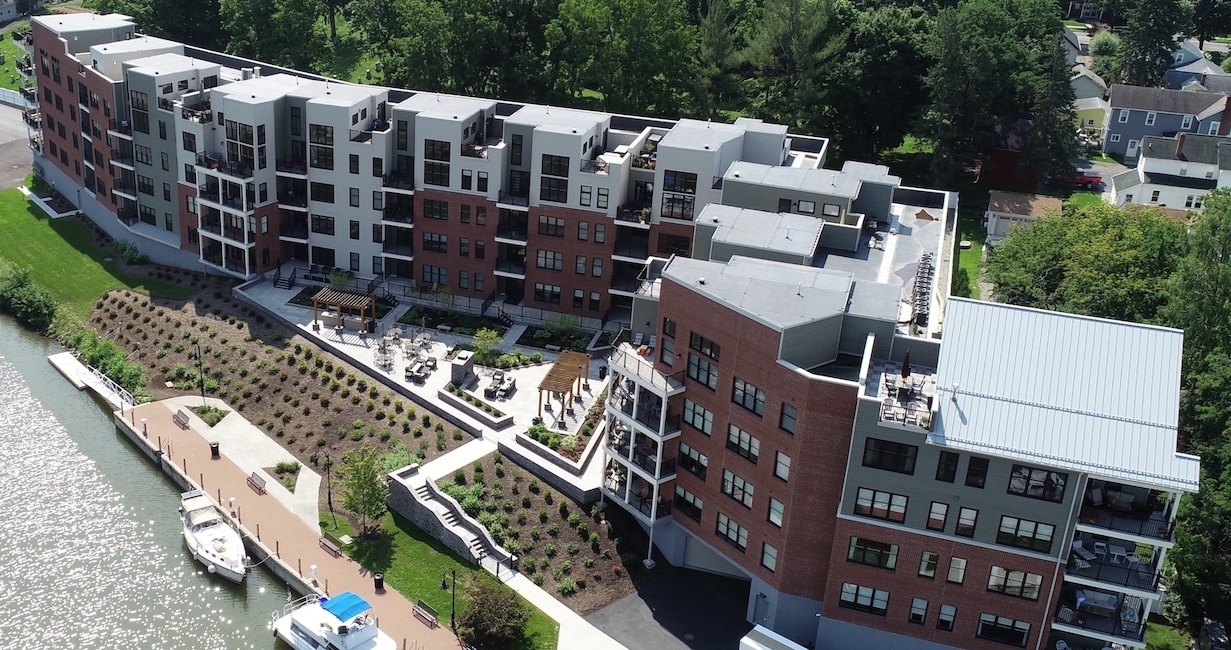
Client:
The Residences at Canalside
Category:
Project:
Built on the former Fairport DPW site, The Residences at Canalside is a 48-unit condominium community built along the Erie Canal in the Village of Fairport. BME worked with Developer Riedman Development, and Village officials to implement Incentive Zoning to allow building code variances for this upscale residential infill project. Site plans included underground parking and a courtyard area. BME Landscape Architects designed a well appointed outdoor gathering space for residents, including a diversity of landscape plantings to accomplish attractive aesthetics as well as erosion control functionality.
Awards:
This project earned a 2019 Silver Level Award from the National Association of Homebuilders.

