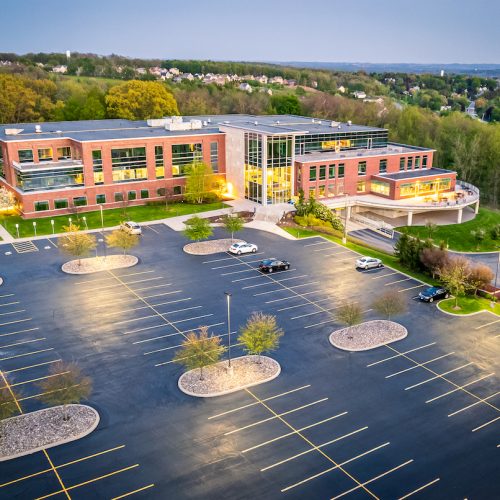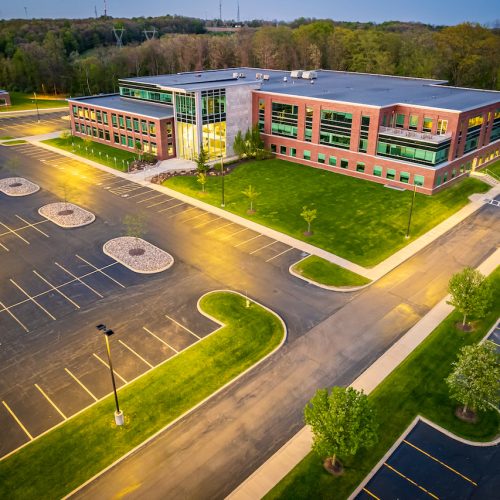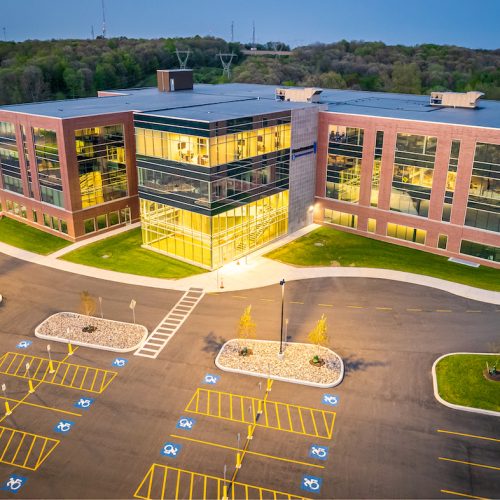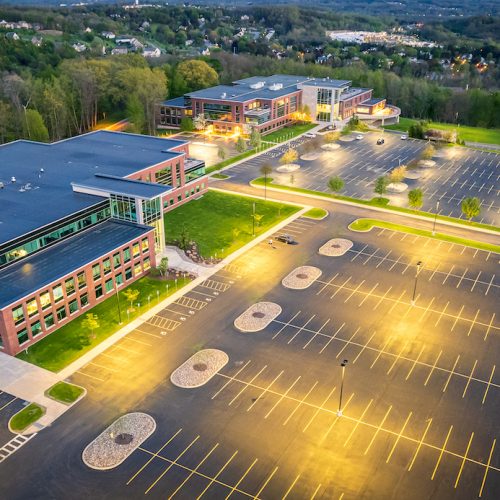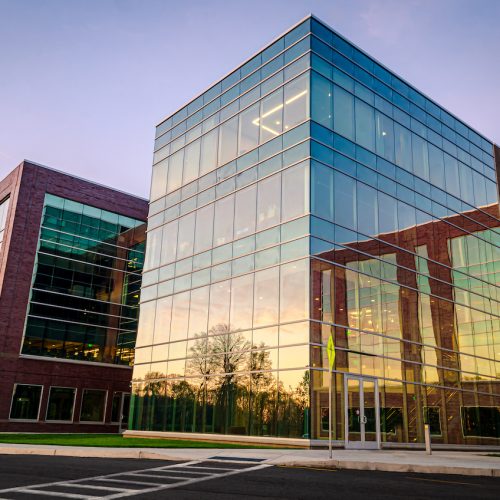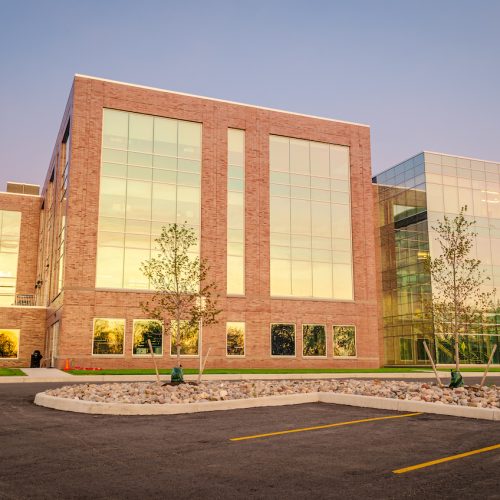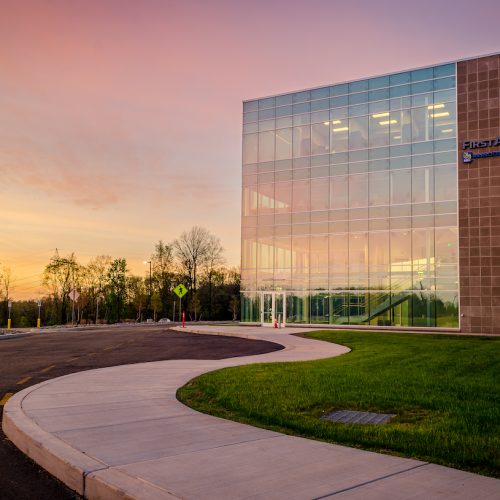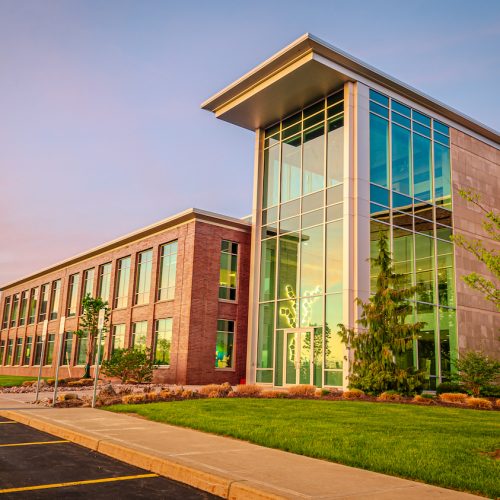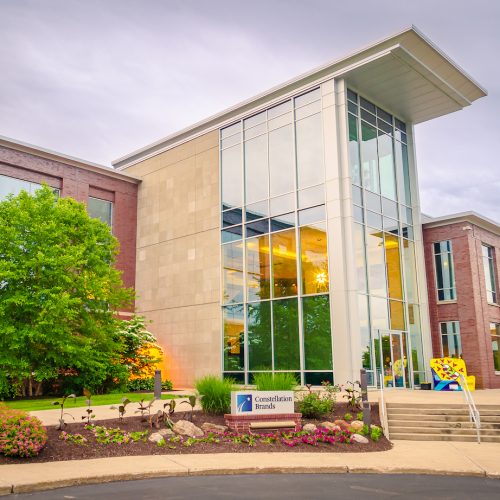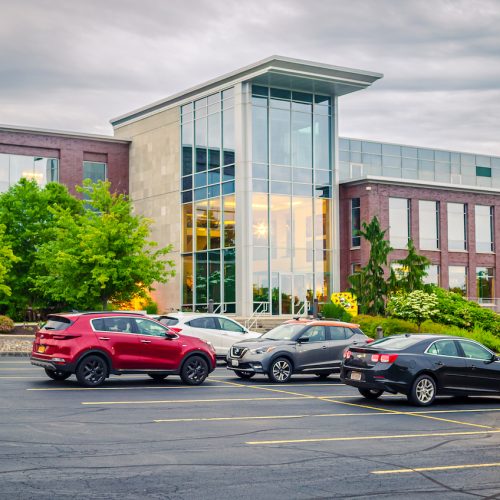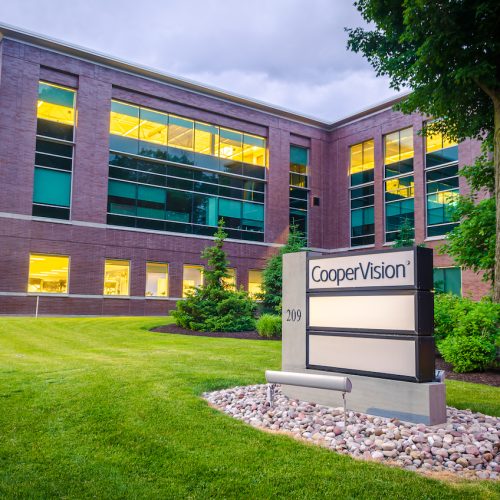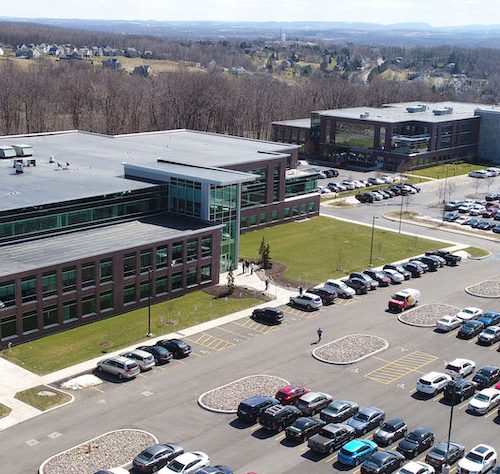Office
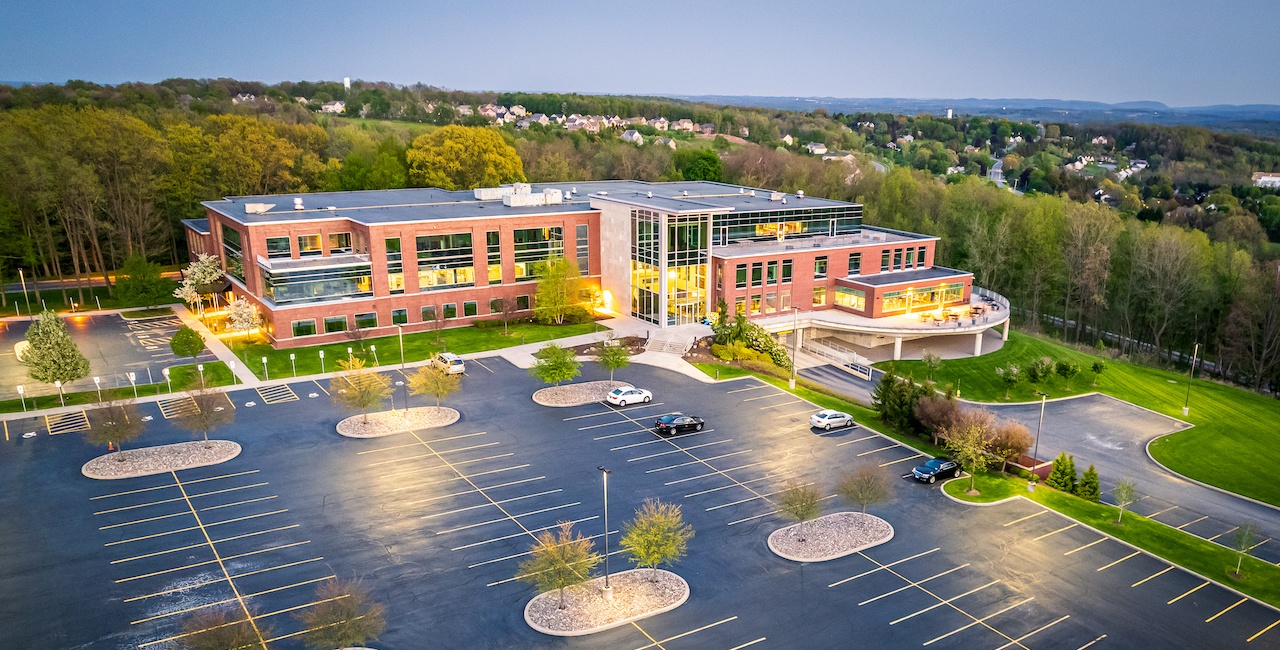
Client:
High Point Office Park
Category:
Project:
High Point Office Park is part of a mixed use development project built on 106 acres along Route 96 across from the Eastview Mall. The office complex includes 3 buildings for a combined total of 390,000 square feet of Class A office space, in addition to parking, access road, sidewalks and lighting. Landscaping and buffering plans were implemented to provide transitions between project components with reduced environmental impacts.

