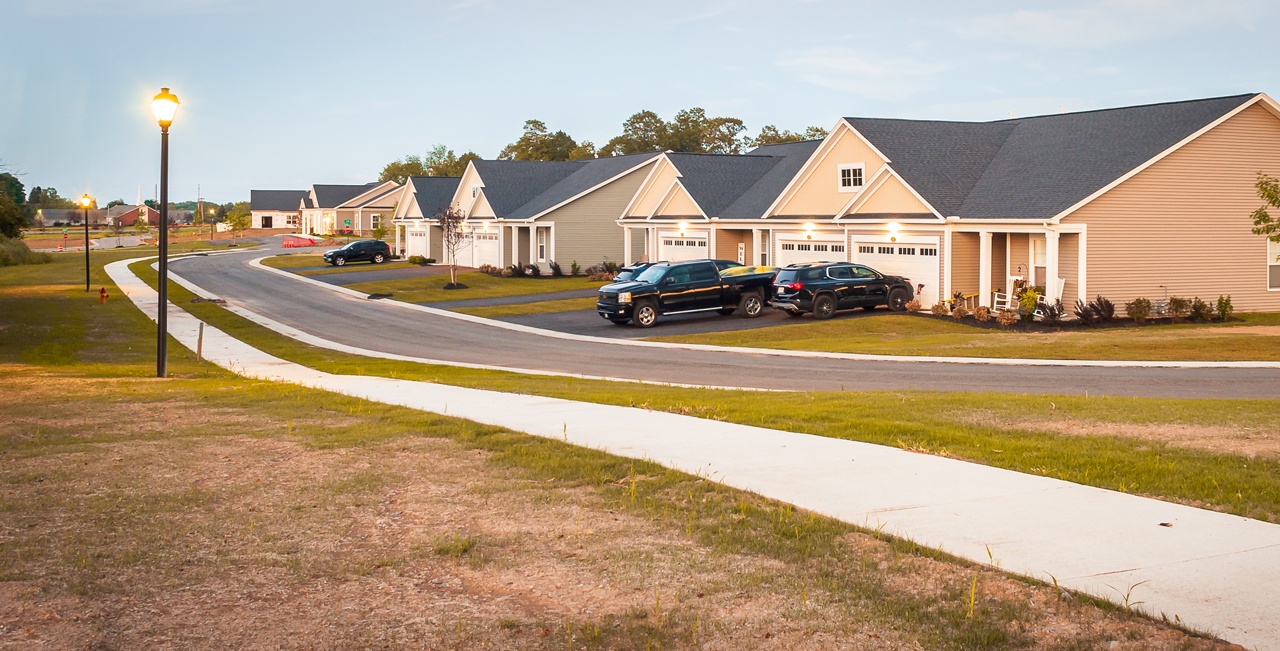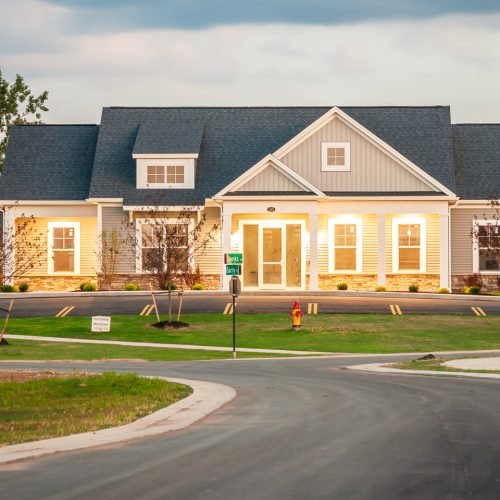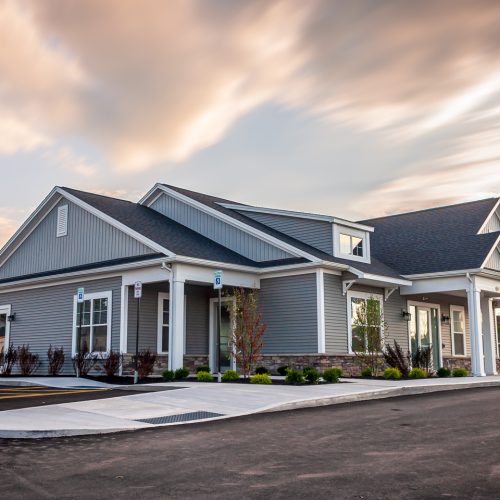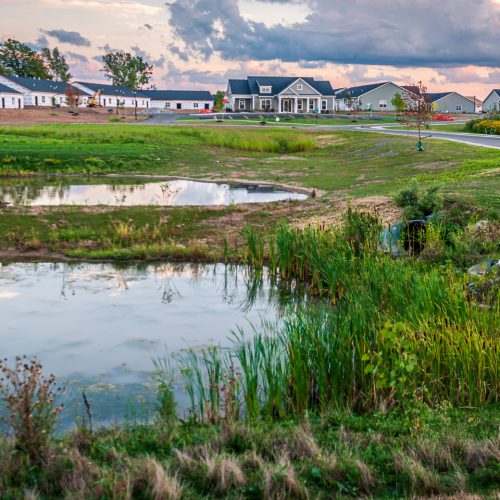Mixed Use

Client:
Ashley Companies
Category:
Project:
Hathaway’s Corners is a mixed-use residential community developed on 134 acres in the Town of Farmington. It includes a diversity of living choices including a mix of single-family homes, villa-style homes, townhomes and apartments. A community clubhouse, pool, open space lands and pedestrian access to community trails are incorporated in the design and provide a strong sense of community with an emphasis on walkability, connectivity and quality of life for residents. The overall design for Hathaway’s Corners includes a commercial component which will be developed to meet the needs of prospective tenants.




