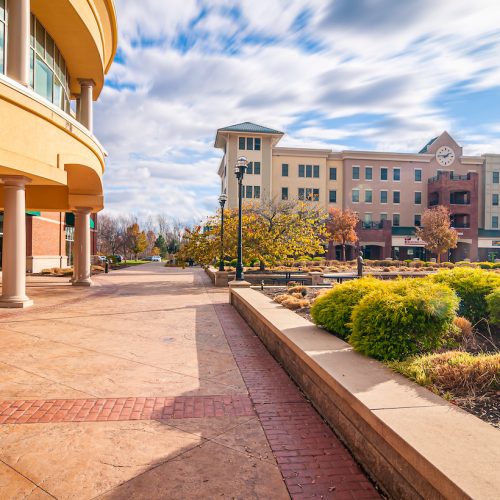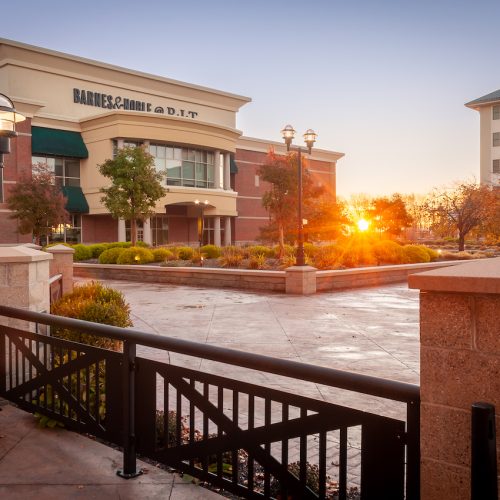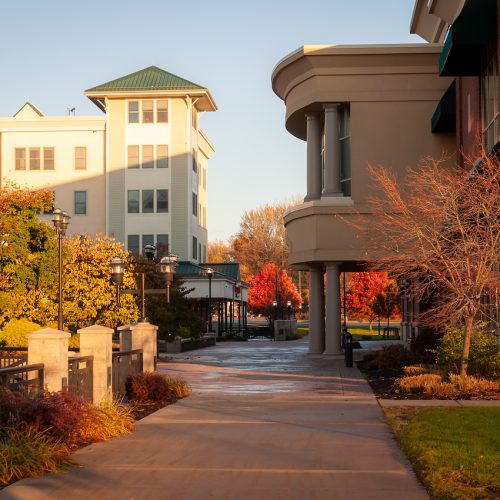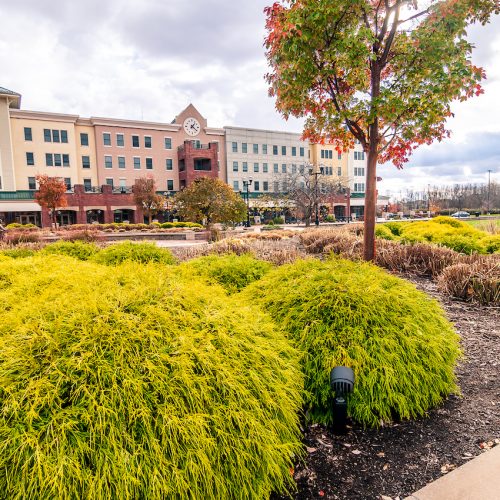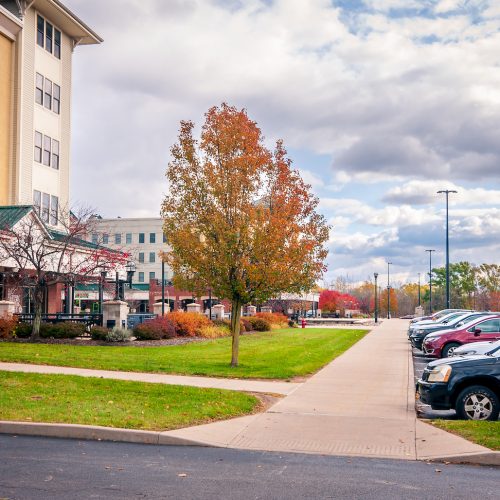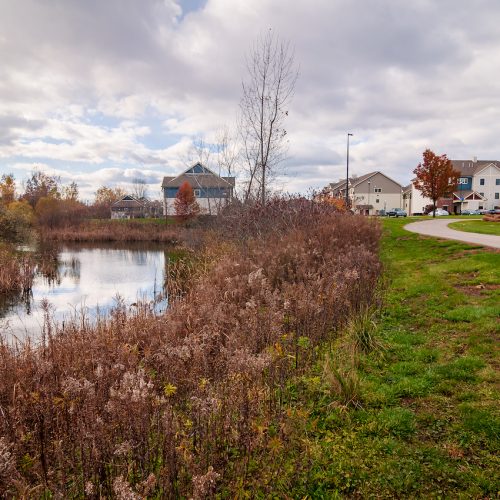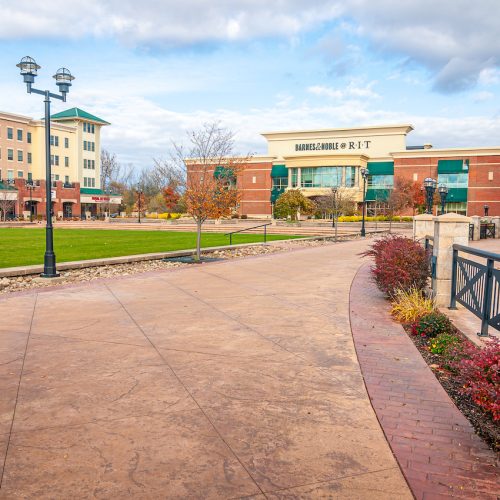Institutional
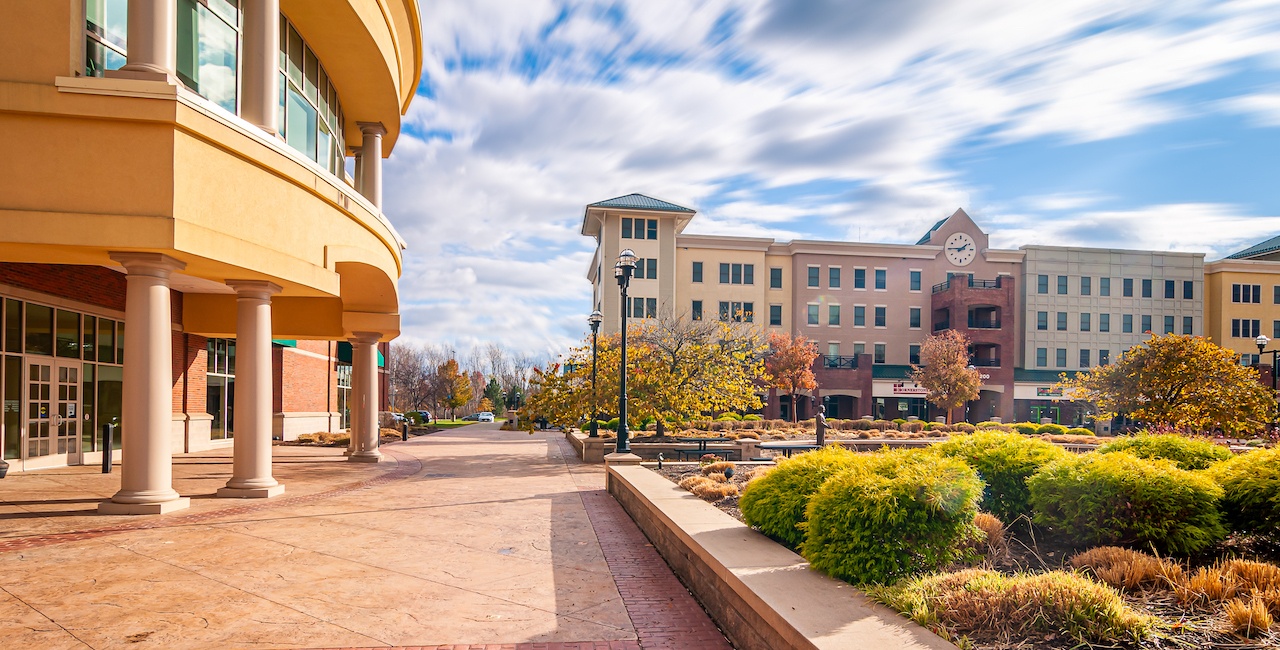
Client:
Wilmorite
Category:
Completed:
2008
Project:
Park Point is a mixed use commercial and student housing project on the Rochester Institute of Technology campus in Henrietta, NY consisting of 80,000 square feet of commercial space and 960 student beds on 65 acres.
RIT students benefit from off-campus housing opportunities in close proximity to retail and dining options. BME’s design of Park Point provided for a large central courtyard, which hosts popular concerts and other events that are attended by thousands of people. Other elements of this project included development of private roads, parking areas for both residential and commercial activities, public and private utilities, outdoor recreational and congregation spaces, extensive landscape improvements and site lighting. A system of trails, sidewalks and paths was developed throughout the site for pedestrian accessibility between living and commercial uses.
The property for this project included extensive Federal and State wetlands, requiring substantial coordination with the U.S. Army Corps of Engineers (USACE) and the New York State Department of Environmental Conservation (NYSDEC). The permitting process involved the development of numerous design alternatives and a compensatory mitigation plan, including a 17-acre wetland mitigation and enhancement area. The wetland disturbance permitted for this project is one of the largest ever allowed in the state. The project was completed in 2008 and is used for environmental study and other coursework by RIT.

