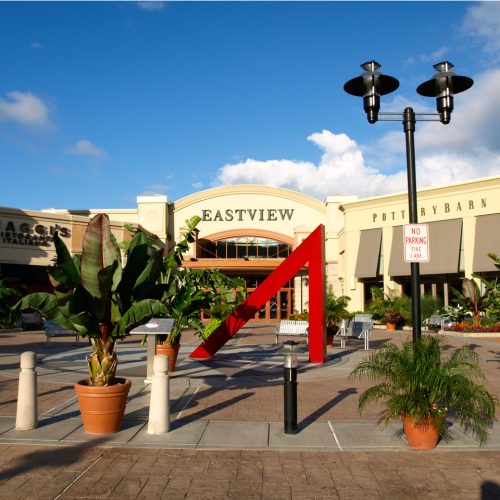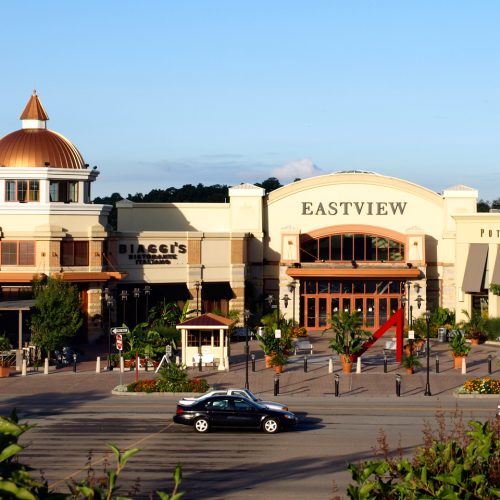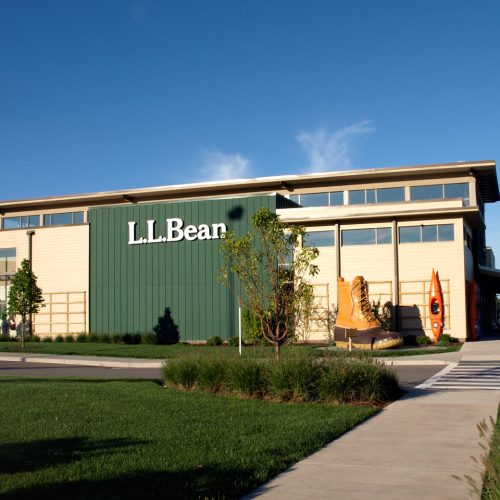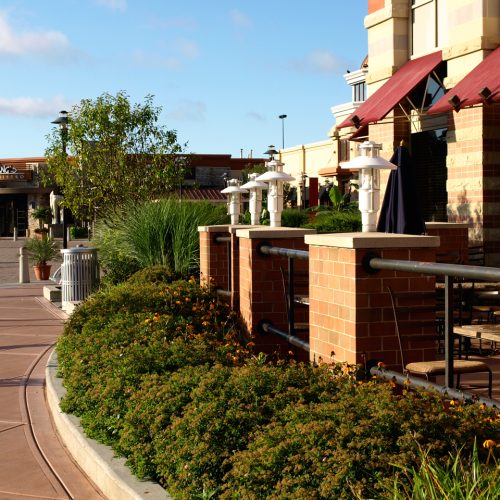Commercial

Client:
Eastview Mall Expansion
Category:
Project:
The Eastview Mall expansion project incorporated building additions to the existing mall, and entry courtyard area, traffic and parking realignments, site landscape and entry improvements, and several future out-parcel development plans. BME has provided all mall expansion services for the past 25+ years. The mall is the largest in the Rochester metropolitan region and is located in Victor, NY.




